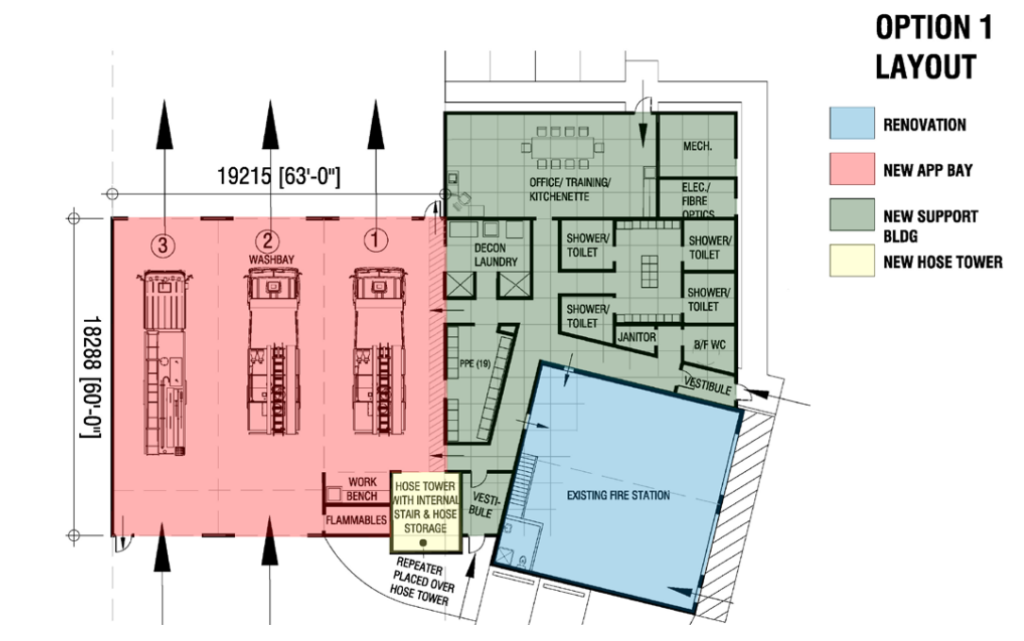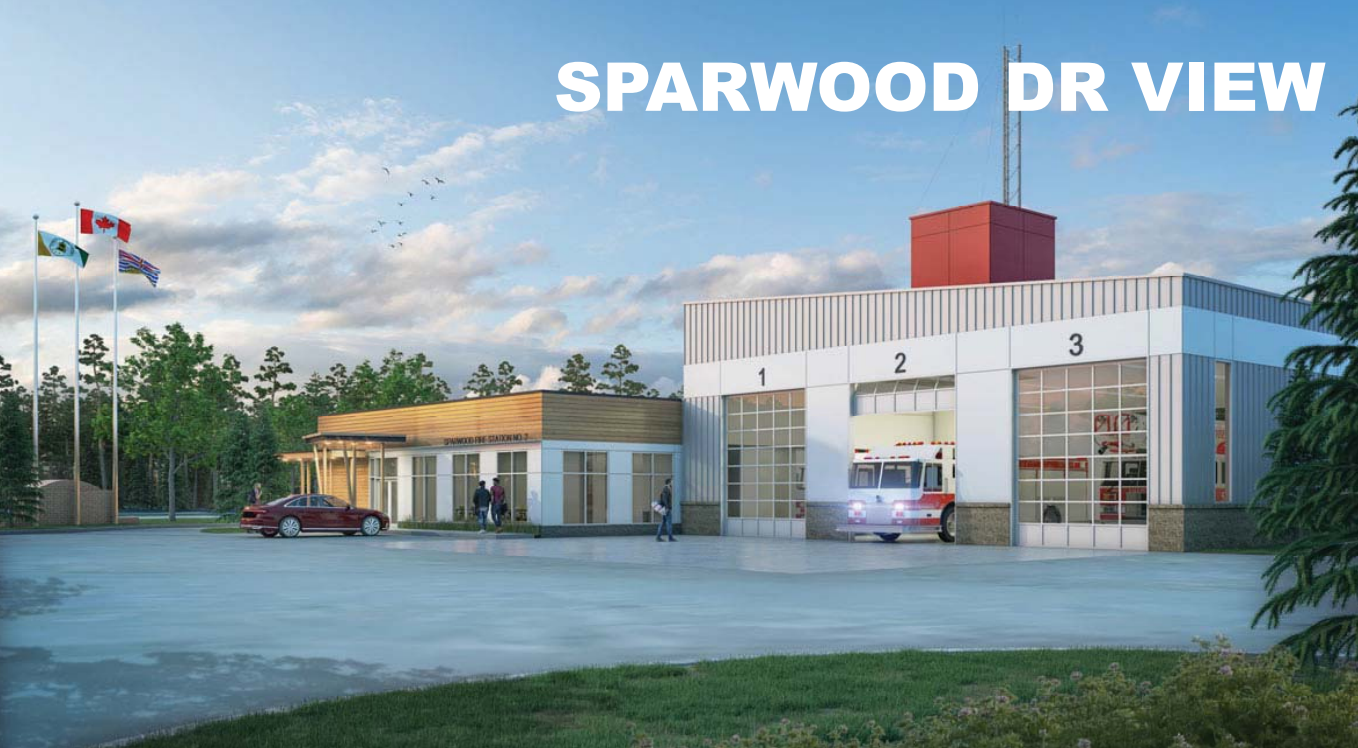Sparwood’s Fire Station #2 will get a renovation with more floor space and a vehicle bay following a decision made by District Council.
Two options were presented to Council, with option one using the existing structure, and option two was to tear it down and start anew.
Mayor David Wilks said they decided on option one, as it was more cost-effective per square foot.
“The consultants felt that utilizing what’s there now and just building around it was an appropriate option because option two was $389 a square foot to build while option one was $351. The reason for that is that you are incorporating the existing building, and you could use that for storage or whatever you want in the future,” said Wilks.
Option one comes with a heftier price tag, at an estimated $4,655,900 versus $4,436,400 for option two. With the extra cost, the design that was chosen offers an additional 1,370 square feet of space over the other design.
Wilks said the upgraded building should serve the community for several decades.
“We should see a brand new facility there that will provide fire services to Sparwood Heights and the surrounding area for the next 50 to 70 years with a very good fire hall in that area.”
The new construction will include a new vehicle bay, office space and hose tower, while renovations will be added to the interior and facade of the existing building.
The project will now go to request for proposal (RFP), and Wilks said the building should be ready by the end of 2022 at the latest.

More: Sparwood Fire Station #2 Feasibility Study (District of Sparwood)




