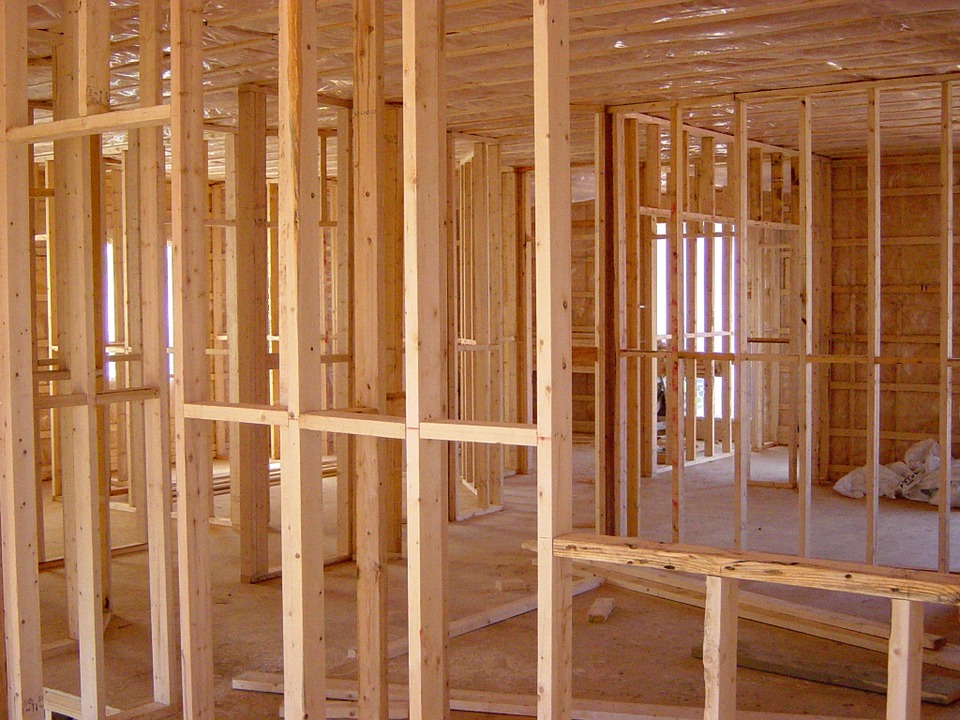Following an extended public hearing, Fernie City Council has agreed to let investors begin preservation work on the historic Trites-Leroux Mansion.
Mayor Ange Qualizza said the group of investors will begin work to preserve the exterior while converting the property into a series of living spaces.
“The applicant has permission to build condo units and duplex units,” said Qualizza. “These applicants are private citizens who bought this building to preserve it. The plan they brought forward, which included the Heritage Revitalization Agreement (HRA) which my staff has been working on, was designed to really protect the Trites-Leroux Mansion and create an opportunity to preserve it long into the future.”
Once the project is completed, the property will have six condos in the main building, with a duplex and a four-plex building on the property.
Qualizza added that restoration would have likely not happened if it were not for the investors.
The public hearing drew in a large in-person and online response from Fernie residents.
“Everybody that came to the City of Fernie in engagement wanted to see the Trites-Leroux Mansion preserved,” said Qualizza. “I certainly hope that the community, on the other side of this project, is really proud of making sure the Trites-Leroux Mansion remains a historic part of Fernie.”
Qualizza said some concerns that were raised from the public was on-street parking with higher density housing and neighbours having a duplex on their fence line.
The Mansion, built in 1912 for a local merchant named Amos Bliss Trites, is one of the largest heritage homes in Fernie.
One of the project’s investors and Fernie-based engineer, John Turcasso said there will not be any significant exterior changes, and the majority of the renovation work will be focused on the inside of the building.
“We had to clean it out, and remove some hazardous materials, so it’s basically down to the studs,” explained Turcasso. “We have kept the fireplaces intact because there’s some regional woodwork around them, but we will probably replace some of the ceramic tiles around the fireplaces. We’re going to try and reproduce the detailing.”
Turcasso added that some of the wood detailing on the first floor was kept, and they attempt to replicate the style with new detailing on the second and third floors.
The renovations on the main building are set to begin this fall and expected to take about a year to complete, with the additional duplex and four-plex units to be finished by 2022.




